Latest news
Keep up to date with what’s happening at Thinking Buildings
- All
- Commercial
- Developer Housing
- Education & Community
- Homes & Houses
- Low Energy
- Projects
- Technical
- Thinking Buildings

Modern Extension to Traditional Farmhouse
Our latest scheme to be submitted to planning is a lovely minimalist rear extension to a historic farmhouse in Oxfordshire. The glass, zinc and timber clad extension will replace an ageing conservatory. The oversailing and tapering roof edge dramatically floats over the full height sliding glass doors that will connect inside and outdoor spaces. A…

Rural Family Home
A quick look back at a previously completed project in the village of Wiggington, near Soho farmhouse. A wonderful project to fully renovate the old farmhouse and to incorporate and convert an attached stone barn to create a luxurious home for our clients. The project includes a new oak frame extension with a new staircase…

Summer Overheating – Can this be avoided?
This is a key topic at the moment due to climate change and the potential increases in temperature in the future. Overheating is a common occurrence in most new and existing buildings and is highly dependent on the actions of the occupants i.e. to open windows or deploy shading methods. Passivhaus looks to minimise the risk…

The Geometric Trend for Bathrooms
Geometric tiles are very popular at the moment – these ones were recently fitted at our new farmhouse project to provide a feature wall of colour and interest – find out more about this beautiful and luxurious farmhouse project on our projects page

New House, Milton, Oxfordshire
Great to see our Milton project featured as a case study in the NSBRC website. This is a really lovely house and it was an all round team effort – fantastic when the the architect and client minds meet to deliver something great, sensitive yet interesting. You can see the full details of the project…

Shortlisted for Oxford Preservation Trust Awards
Hot off the press, we are pleased to be able to share that this small developer scheme in East Oxford has been shortlisted for the Oxford Preservation Trust Awards. Fingers crossed that we do well at the awards night in November.

Modern Barn Conversion
We’re pleased to confirm the pre-commencement planning conditions have now been approved for this Leicestershire barn conversion. These former agricultural storage barns are set to be converted into modern homes with fantastic views over open countryside. The barns retain an agricultural style, using a mixture of timber cladding, but inside will be very modern and…

Modern Farmhouse
It’s always nice when a satisfied client sends you photos of their completed project. We designed this new farmhouse for a working farm in Northamptonshire, to take advantage of the client’s existing experience in other agricultural building projects. They had already installed their own ground source heat pump system, and built several barns, so the…

Planning Approval for Affordable Development
We received approval this week for a development of 17 affordable homes to the north of Gloucester. The scheme went to committee and received unanimous agreement to consent. The scheme will be taken on by Gloucester County Council’s own housing team to build out and deliver to their clients.

Modern Cotswold Extension
We had a new project start on site next month, to construct this minimal modern extension to a Cotswold home. Set in open countryside near Moreton-in-Marsh, the original house is mid-Twentieth century, with a later additional wing with a large kitchen, garage and guest annex. This extension settles between the two and doubles the kitchen…

New Traditional Homes in Warwickshire
Thinking Buildings recently submitted a planning application for 2 new detached homes in Kenilworth, Warwickshire. The new houses are planned for a garden site next to an existing Georgian house. The houses are designed in a similar style, so that they sit comfortably in an enclosed site. Georgian buildings usually have a symmetrical shape and…
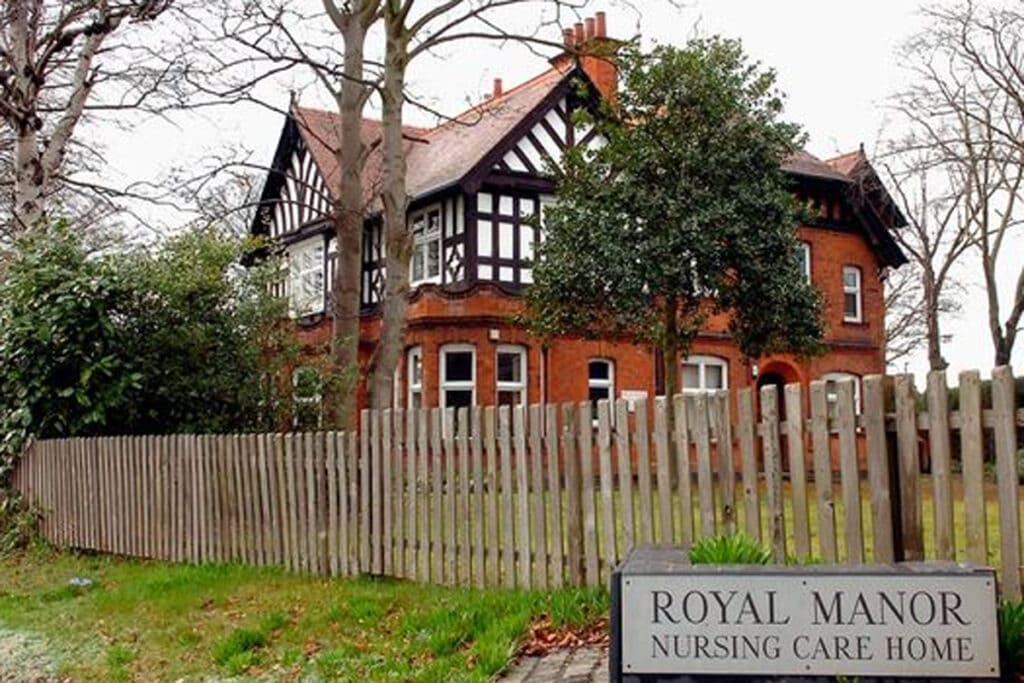
Care Home Works Approved
Our care home portfolio has continues to grow. We have recently received planning approval for works to a nursing home in Derby. Royal Manor Nursing Home is one of 4 homes owned by Pine View Care Homes, operating across Derby and Leicester. We were asked to assist at short notice to apply for approval for…

We Are Passivhaus Trust Members
You may not know that Thinking Buildings are members of the Passivhaus Trust. The Passivhaus Trust (PHT) is an independent industry leading organisation that promotes the adoption of Passivhaus in the UK. The PHT is part of the global Passivhaus movement and the UK affiliate of the International Passive House Association (iPHA). But what is…

Planning Approval Granted!
We’re delighted to confirm full planning approval has now been granted for the John Port Spencer Academy in Derby. The image above is one of the projects which has been granted approval. This is the extension and expansion of the Post 16 (sixth form) building. Planning approval has also been granted for the expansion of…

Low Energy Refurbishment
Not all of our work is new buildings. We’re often involved in the improvement of existing buildings. We’ve recently submitted planning approval for substantial changes to an existing house in Kenilworth, Warwickshire. The current house, a bungalow, will be converted to a 2-storey family home by removing the existing roof and installing a new timber…

New Oxfordshire Home Approved!
Fantastic news as planning consent has been granted for this substantial new house in West Oxfordshire. The project is built on an existing paddock and a successful planning case was presented by Miriam Owen of Edgars planning consultants that the development represented infilling of the existing village. A great result for the client and a big milestone…

Thinking Building Team Summer Social
The TB team set out on the water a few week ago. We took to the water in kayaks for a team day, learning how to keep above the water line! Our journey was along the river Leam helpfully guided by Leam Boat Centre. For the more adventurous of you, we’d certainly recommend it. I’d like…

Low Energy Tourism Development
Thinking Buildings are delighted to be appointed to help with the the development of an Eco-Tourism site in Derbyshire. The site is set in the beautiful Derbyshire Dales, on the outskirts of a market town. The wider site already benefits from a variety of trees, ponds, and other natural features. The owners are looking to…

Annex Accommodation
Annexe accommodation is massively popular at the moment with the lifestyle shift to home working and having family members close by. This image is a new annexe looking fabulous in the sunshine which was part of our recently completed farmhouse redevelopment. It is also typically much easier to secure planning consent for annexe accommodation compared…

Don’t miss out, read our monthly newsletter!
Want to keep yourself up to date? Sign up here to receive our monthly newsletter directly into your mailbox. No spam or junk messages, just a newsletter!

New Farmhouse Northamptonshire
Great to see the photos of this new Farmhouse for a working farm up on the Oxfordshire-Northamptonshire border. The form of the 4-bed house is based on an agricultural Dutch barn with lean-to elements, to sit well in the rural setting. On the ground floor there is a generous open plan living, dining kitchen, to…

New Building Regulations in Force
From the 15th June 2022 new updated Approved Documents will come into force. These are the documents which set out how you can comply with the UK Buildings Regulations, the technical design requirements. The documents which are changing are Part F (Ventilation) and Part L (Conservation of fuel and power), and the release of a…

Oxfordshire Barn Conversion
A great consent just received to convert and significantly extend an existing and aesthetically poor modern farm out-building into an independent residential dwelling. The existing blockwork walls are insulated and over clad with traditional timber cladding and a new slate roof. This is a great example of setting out a robust and convincing case to…

New Primary School Extension
Our project at William Morris Primary School is almost complete with handover expected in the next few weeks. The new extension is looking fantastic and is full of life with the vibrant colours we picked out for the glazed screens, doors and ventilation cowls. The project also included an earlier section of internal remodelling works…

New Offices In South Yorkshire
Thinking Buildings are delighted to be working with a company in Rotherham to develop plans for their new head offices. The scheme involves the replacement of their existing single-story offices with new purpose-designed two-storey office. The new offices will incorporate some of the existing services on site and bring everyone under one roof. The new…

New Agricultural Storage Barns
Thinking Buildings work across many different sectors – one factor that has helped our business thrive and remain buoyant during the recent times. Alongside our projects in high end housing, developer lead housing, barn conversions, commercial, retail schemes and all types of educational building design we work with a number of farmsteads, often responding to…

New Country House, Oxfordshire
Thinking Buildings have submitted this gorgeous and handsome new country house for planning consent. Thinking buildings have been working with Miriam Owen MRTPI at Edgars to develop a design for this lovely new country house in rural Oxfordshire. The project is traditional and classic in character, reflecting the character of the surrounding area using natural…

Care Home Expansion Planning Application Submitted
Thinking Building are delighted to have submitted a planning application for the expansion of a Derbyshire care home. The scheme will provide accommodation for 16 dedicated dementia places in a bespoke designed facility. The scheme is an extension to an existing care home, but will sit as a separate unit connected to the existing facility…

Refurbished Cottage, Exmoor National Park
It’s always satisfying to see a project come together in it’s final stages. This extensive refurbishment and extension to an existing cottage in Exmoor National Park is nearing completion, and it’s fun to look back for the before and after shots. Being able to bring a building that had been derelict, unoccupied for several years,…

Cultivating Client Confidence
It’s always great when clients ask us to do further projects with us, showing us we must be doing something right. Thinking Buildings are currently working with a multi academy trust on several developments, and they have asked us to take on another scheme. Although at feasibility stage, the project will involve the renovation and…

New Build Cotswold Home
The Planning consent arrived this morning for this fantastic new house in Hook Norton. This is a lovely edge of village scheme with a substantial new detached house in a traditional style with an double storey oak framed rear gable to the rear. The design also includes an out-building incorporating garaging, garden store and a…

Rejuvenating Existing Schools
Transforming existing primary schools: A large part of our Practices’ work involves improving and transforming learning spaces in schools for Academy Trusts. The aim here is to make existing schools buildings work harder, to maximise opportunities for learning and to create spaces for children that are both inspiring and functional. Thinking Buildings are the Architects…

Listed Care Home Expansion
Our work is spread across many building types and uses. We often work with listed buildings, which can be private homes, schools, and in this case a care home. We’re currently working with a Derbyshire care home provider to develop plans for a new wing to this existing Grade II Listed building. The building is…

Contemporary Update to Post War Home
The best part of the job is when you get really positive feedback and happy clients: “Thank you for all your help, we really do appreciate it and have no doubts that our choice in architects has been the correct one” The client’s project involves extending and transforming a tired and slightly awkward looking post…

Secondary Education Science Centre
Thinking Buildings have been working with Spencer Academies Trust and John Port Spencer Academy since 2018. We have helped develop a comprehensive Premise Development Plan (PDP) looking at expansion of the school to 2,100 11-16 pupils and 400 Post 16 students. The site is complex, spread over a large area with many buildings as is…

New House in Conservation Setting
Really good to visit a recently completed project in the crisp winter sun – it is looking fantastic with the landscaping nearing completion. This project has a lovely design twist, being of traditional character to the street due to its sensitive setting in the conservation area, whilst having a more contemporary rear using a large…
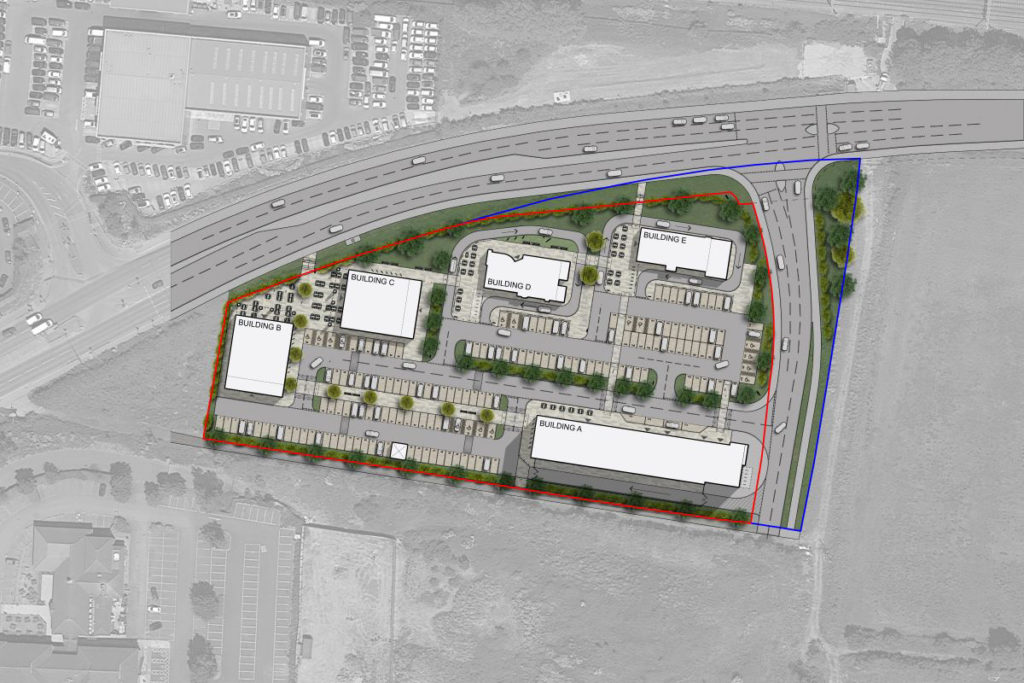
Redesign for Major Scheme
Redesign for Major Scheme: Thinking Buildings have been appointed to revisit the feasibility design of a major development in Oxfordshire. With a dramatic shift in current demand over the last couple of years as a result of the pandemic, our client is looking for Thinking Buildings to redevelop the site to meet market trends. We…

New House for a Brownfield Site
This proposal for a new 4-bed house in south Oxfordshire is currently making it’s way through the planning system. Thinking Buildings originally did a scheme for the same site way back in 2013, as a one-for-one replacement of the existing cottage on the plot. Unfortunately, shortly after that successful application the existing building burnt down.…

Site Challenges – Archaeology
Our projects often require us to have knowledge beyond our areas of specialism. We may think of ourselves as a “Jack of all trades, a master of none” but as the saying continues ” . . . is often better than a master of one.” Indeed we are very skilled in architecture, but we also…

Listed Somerset Farmhouse
Work is progressing on this handsome Grade II Listed farmhouse near Minehead on the Somerset coast. Having been left unoccupied for several years, and with some some questionable rainwater design (approximately 70% of the roof draining to a single downpipe!), the building had lots of issues stemming from damp ingress as well as general deterioration. …

Affordable Housing Site in Gloucestershire
This exciting scheme for 17 affordable units to the north of Cheltenham and Gloucester is currently making it’s way through the planning process. The site accommodates four 3-bed house, seven 2-bed houses and six apartments, all to HQI standards. It was a challenging site to develop, as it borders on three sides a much larger…

The Importance of Sunlight
Communicating well with our clients is one of the most important parts of our role as architects. We need to clearly explain our ideas in ways that you can understand. Traditional plans and elevations often don’t connect with people well, and don’t necessarily convey the more experiential parts of a building. For many, trying to…

Sixth Form Expansion Plans
Our education team are busy with many school development plans, planning applications and construction schemes. This image shows a 3D view for an expansion to the sixth form provision at John Port Spencer Academy in Derbyshire. We’ve received outline approval for the expansion of the school and now await the detailed planning consent. We’re working alongside Adair Cost Consultants, ABA Structural…

Mixed Use Scheme in Central Oxford
This is the latest rendered visualisation of our mixed use student accommodation and commercial/retail scheme in city centre Oxford. Planning consent has been secured for this complex infill site, successfully addressing challenging rights of light issues; the use of our 3D BIM model allowed us to fully assess impacts upon surrounding buildings and to develop…

Modern Development for City Centre Gap Site
Completed this autumn, this development was designed for a private client to maximise a gap site in central Oxford. Thinking Buildings provided a design that incorporated two 1-bed houses, and one 3-bed house, all meeting the required Oxford City Council standards for minimum room and amenity sizes. The design is working hard to provide generous…

Conservation Aware Contemporary Home
It is great to see so many Thinking Buildings projects coming close to completion. This one is close to our Bloxham office and is a really interesting design solution and a stunning home. Planning consent was secured at appeal for this new barn that sits within a courtyard of barns in a conservation area. To…

Modern House for the South Downs
Our fingers remain crossed for this project as it moves slowly through the planning system. This contemporary new house is located with a National Park, one of the most challenging environments for designing new buildings. These extremely sensitive projects require a landscape led approach from the outset and the development of a clear design concept…

School Expansion Phase 1 Car Park Expansion Complete
Earlier in the year, Phase One and Two of the John Port Spencer Academy Masterplan commenced with the expansion of the car park and the major refurbishment of the academy’s Art + Design Faculty. The car park is an essential strategic step in delivering the masterplan and last week was completed ahead of the pupils returning…

Post-War House to Contemporary Home
How to create a beautiful home from a tired post war house. We recently visited a nearly complete project and we were so pleased to see such a dramatic transformation. Much of the existing building was retained, over insulated and over rendered and new 2 storey extensions added to the side to create a beautiful…

Somerset Refurbishment Project Update
Works are well underway on a series of projects on a large privately owned estate in Somerset. This is the smallest of the projects, being a former 2-up, 2-down cottage that is being fully renovated and extended to provide a modern 3-bed house. The cottage had been empty for a number of years, and there…

Oxfordshire Secondary School Expansion
Whilst we have a focus on higher end residential projects and exciting educational projects, we deliver a range of projects for our clients to meet a need and to solve a problem – in this instance the brief was more about an function and basic need than architectural purity. Thinking buildings recently completed this £1.1…

Gloucestershire Affordable Housing Scheme Submitted to Planning
Thinking Buildings are delighted to be the architects on this project for 17 new affordable homes with 11 houses and 6 apartments. The scheme has been developed in conjunction with Zesta planning and Apex Transport planning. The architectural design is simple, elegant and necessarily robust using a mixture of facing brickwork, tiled roofs, vertically proportioned…

A Beautiful Combination of Old and New
Thinking Buildings are delighted to have received planning approval for this fantastic scheme in a village close to Chipping Norton. This scheme incorporates an existing L shaped historic stable block as a bedroom wing. A minimal glass link connects the existing stable to a new pitched roof building that accommodates a vaulted open plan living…
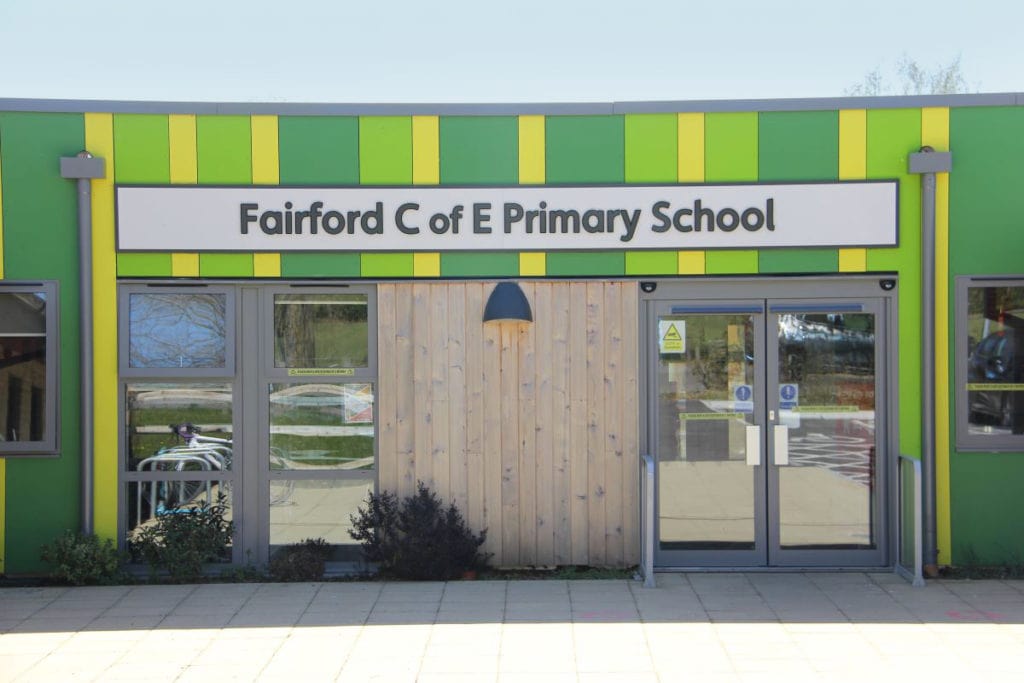
Fairford Primary School Revisit
Fantastic to visit this completed project to expand the capacity and pupil places at Fairford Primary school. This project was completed not long before the Covid outbreak and is now, thankfully, in full use again, which is wonderful to see. This £3.1 million project was provided via the Gloucestershire Country Council framework and was delivered…

Milton Interchange Update
Really exciting news that Thinking Buildings have received confirmation from GR Planning Consultancy Ltd that the planning conditions for the Milton Interchange have been approved. Working through the detailed infrastructure information with Glanville Consultants Ltd and Glanville Projects Ltd. towards the end of last year, this is significant step forward in securing the delivery a…

We’ve won an award!
Very exciting news! Thinking Buildings win Civic Trust Award for their Loveday Mews development! Every year the Cirencester Civic Society presents an award for the building or development which has made a positive contribution to the town in the previous year and we are delighted to announce that Lovedays Mews, a courtyard style infill development…
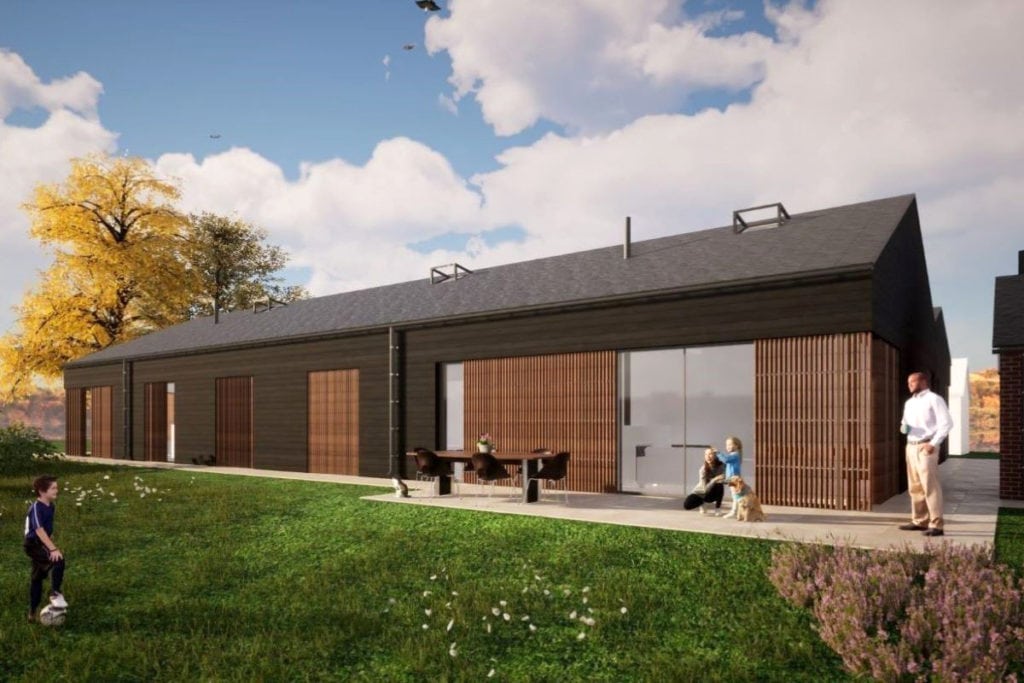
Agricultural Barn Conversion
This week has brought some exciting and long-awaited news. After 4 years we have been able to secure planning permission for the conversion of a pair of steel frame and asbestos-clad barns into two large, very impressive, 4 bedroom homes in Leicestershire. The original application was rejected, but with the patience, goodwill and trust of…

New Oxfordshire Farmhouse Update
Farmhouse complete….nearly! It is the last few days of the contract on this large new farmhouse, annexe, garage and plant/ground source heat pump house. As the externals are being completed and tidied the shape and form of the new buildings are emerging and are starting to look great, with lovely tonal contrast and shadowing from…
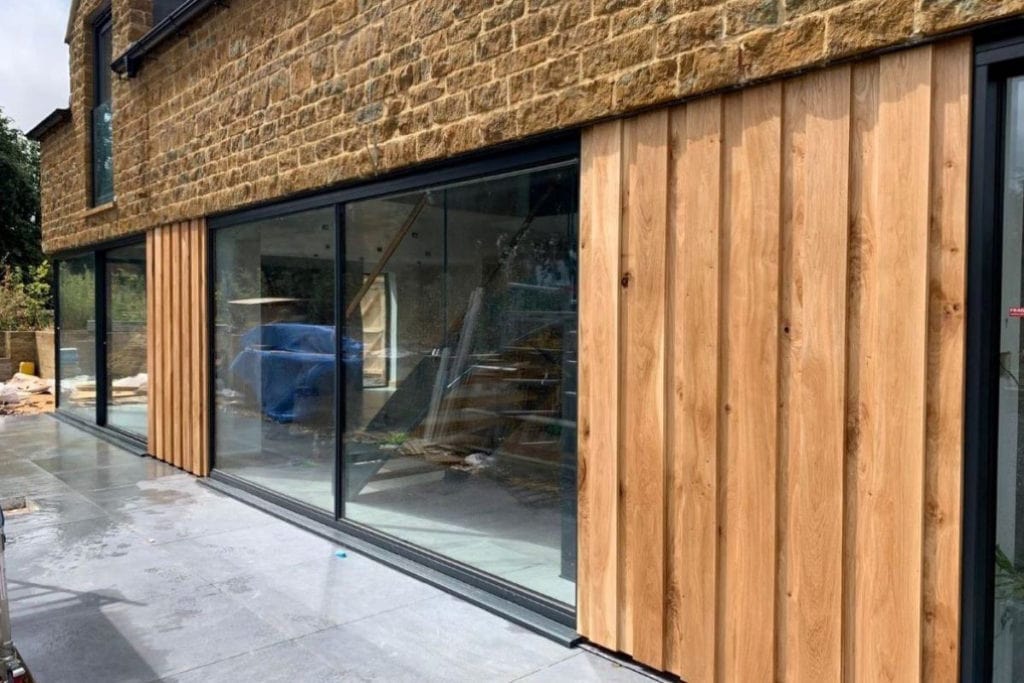
Milton Project Update
Project Update: It was very exciting to see the oak cladding fitted between a ribbon of large format sliding glass panels at our new house project in Milton near Bloxham – great to see the interplay of traditional form and materials with a more contemporary approach to detailing, cladding and glazing within its conservation area…
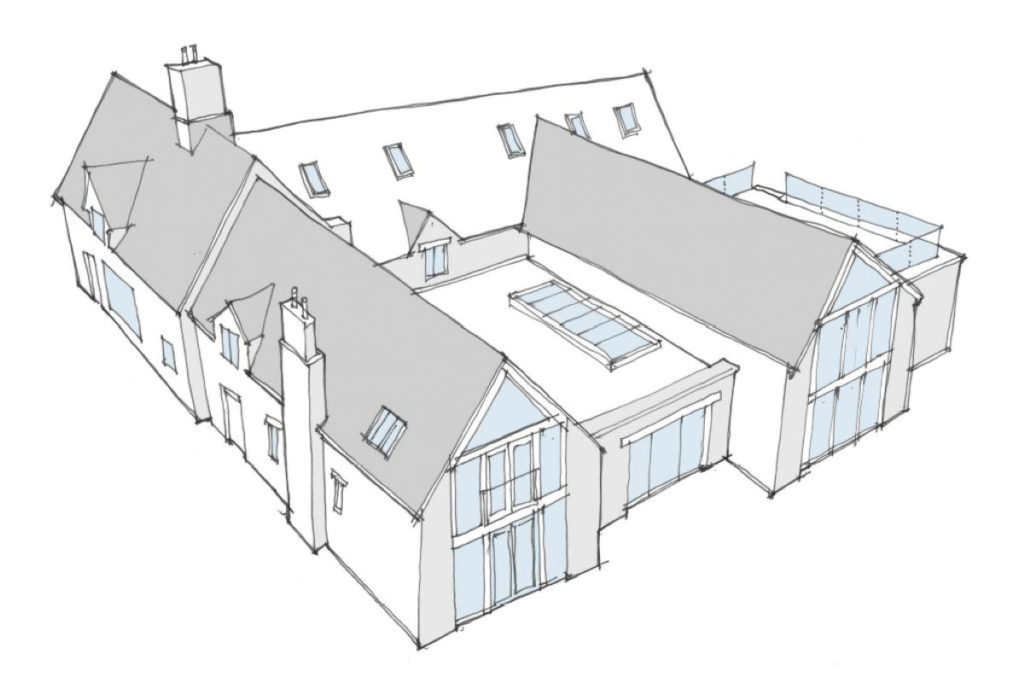
Cotswold Country House
It all starts with a sketch……..This is the initial design proposal for a substantial rear extension to a large Cotswold country house. This exciting project will provide a new 2 storey wing of accommodation with a side entrance, utility/boot room, a formal living room and a master bedroom suite, together with an indoor swimming pool,…

Energy Performance Certificates
Commercial building owners should know that at the moment (subject to exceptions) a landlord must not let a building that does not comply with the minimum required energy efficiency standard, which the regulations require at an ‘E’ rating on a valid Energy Performance Certificate (EPC). That is probably not an issue currently for most commercial…
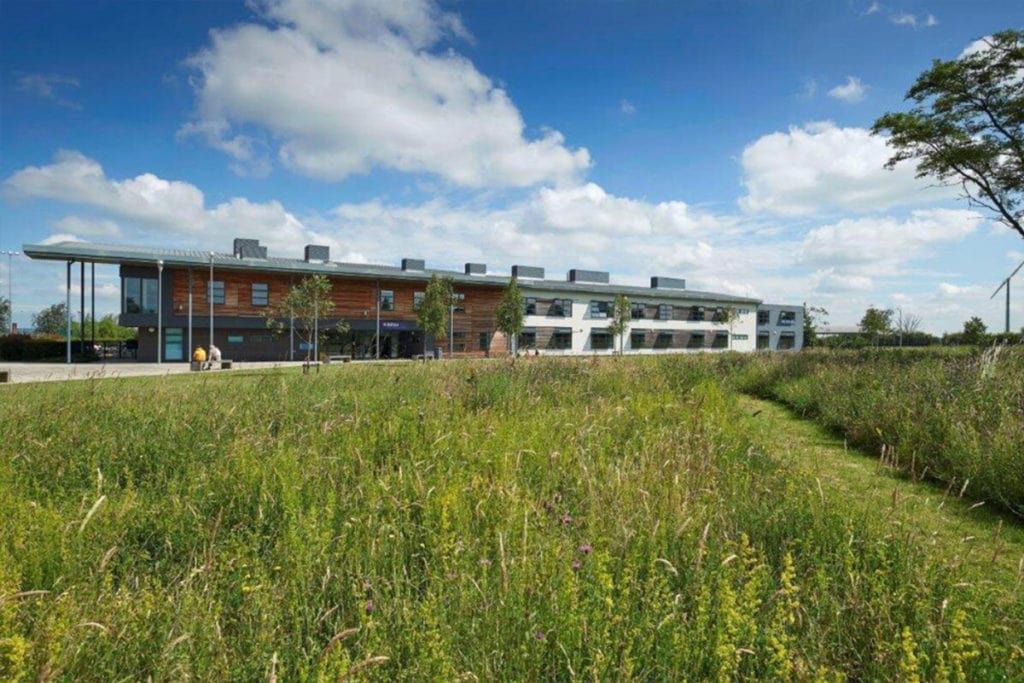
SuDS
Originally buildings were never drained, rainwater landed on roofs and fell to the ground (if you were lucky and your roof didn’t leak!). This has obvious problems, so following the introduction of sewers in the 1800’s we began piping rainwater away. The trouble with the many places is there aren’t separate foul and rainwater systems,…
