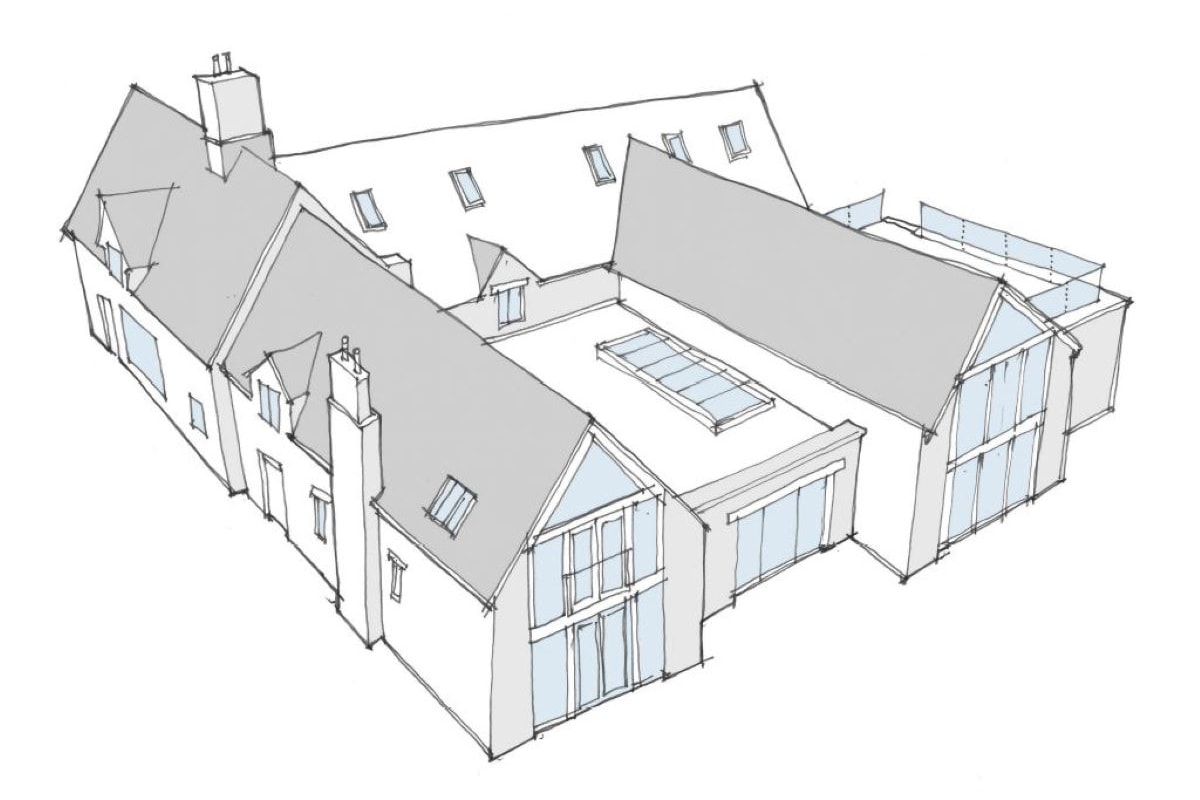It all starts with a sketch……..This is the initial design proposal for a substantial rear extension to a large Cotswold country house. This exciting project will provide a new 2 storey wing of accommodation with a side entrance, utility/boot room, a formal living room and a master bedroom suite, together with an indoor swimming pool, changing/shower area and a roof terrace to sit out and enjoy the sun set. More to follow as we progress to planning application stage.

