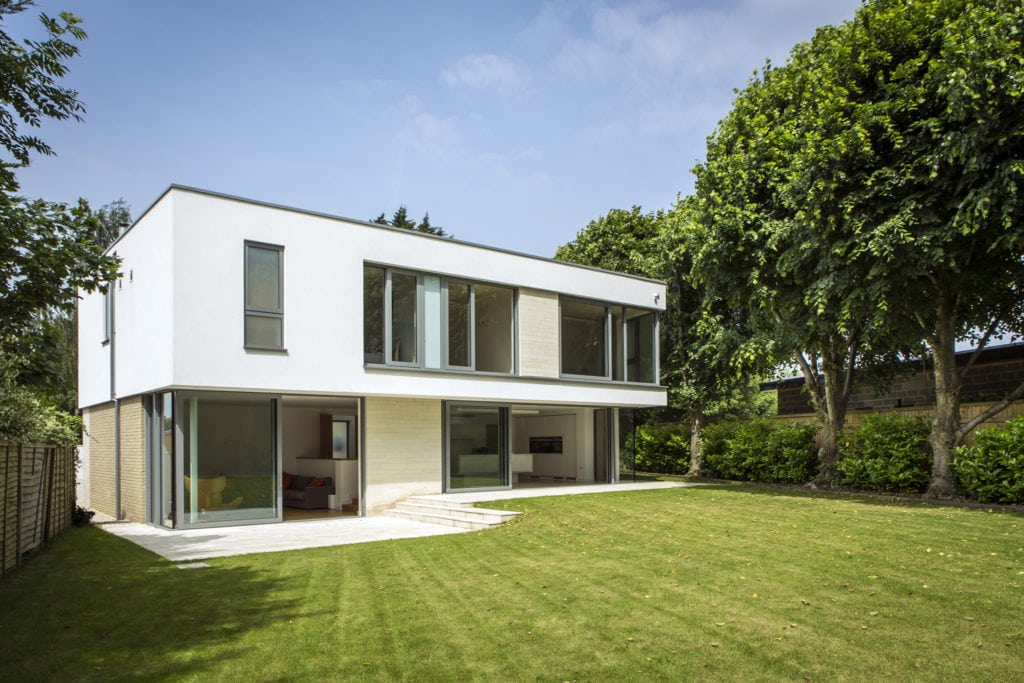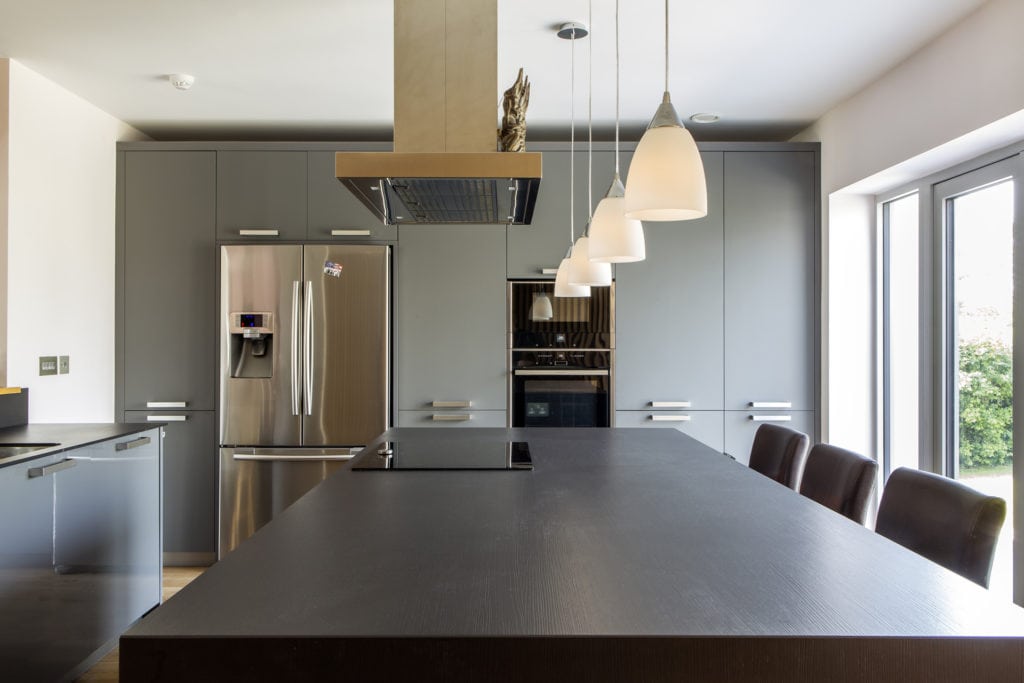Passivhaus &
Low Energy
Home Designers
Low energy consumption homes and houses
With rising energy costs and increasing awareness of the climate crisis, there’s no surprise that there is growing interest in making our homes as low consumption as possible.
There’s a lot of information out there, and decisions to make. Do you want to go Passivhaus? What even is Passivhaus?! What’s the difference between ground and air source heat pumps? Do I have to have a house that looks a certain way? With all these questions, it’s difficult to know where to start.
That’s where we come in, to help guide you through the options and find the right solutions for you. Our guide below sets out various factors to consider, gives examples from projects we have built with clients, and, we hope, helps you feel confident in working with us on your project.
Passivhaus? Low energy? What’s the right standard?
There is no fixed standard for a low consumption house in the UK. Building Regulations set out the UK minimum requirements, which are guiding towards improvement, but are by no means world leading. Passivhaus accreditation is generally the industry gold standard, which offers several levels to suit a variety of projects, but also comes with associated costs to achieve that certification.
At Thinking Buildings we specialise in low energy homes, which sit somewhere between these two extremes. We focus on excellent external fabric quality with high thermal performance, high airtightness and minimal thermal bridging. Coupled with a controlled Mechanical Ventilation & Heat Recovery (MVHR) system and a low energy, low temperature heating system this gives a building that performs very well for a much reduced energy consumption. We can draw on the most impactful elements of Passivhaus, guided by our in-house Passivhaus accredited designer Rachel, so that you can have the best possible quality of building.
Why is low energy consumption important and what benefits does it bring?
- Reduced long term energy cost, although it does require some increased costs up front
- Low carbon emissions over the life of the building
- Excellent user comfort, the factors that drive low energy consumption also ensure a stable environment for the building occupants
Why is Passivhaus the “Gold Standard?"
Passivhaus buildings aim to provide a stable internal environment, maintaining a consistent temperature and air quality irrespective of the external weather conditions. This is done by making use of ‘passive’ influences, such as sunshine, shade and ventilation as the primary strategies to controlling internal environment. Or to put it another way, making best use of the “free” energy gains from the surrounding environment.
The benefits of making the most of these free energy streams are that Passivhaus buildings use a lot less energy for heating and cooling compared to a regular building meaning lower energy bills (and lower carbon emissions), warm rooms without any draughts in winter, and cooler rooms in summer, with cleaner, healthier indoor air quality.
There are 5 principles which a Passivhaus building is based around:
- Continuous insulation envelope
- Superior windows (usually triple glazed)
- Airtight construction
- No thermal bridges
- Controlled ventilation

Rachel Aspinall, Accredited Passivhaus Designer
Rachel is Thinking Buildings in house Passivhaus Designer. She joined Thinking Buildings in 2013 after having qualified as an architect in 2010.
Rachel has always had an interest in low energy and sustainable design, and this was a focus of her masters degree course, where she studied Energy Efficient and Sustainable Design. She was awarded the PRP Award for the best demonstration of sustainable design for her final degree project.
Having worked on numerous low energy projects at Thinking Buildings, Rachel decided to further her knowledge by undertaking and passing the Passivhaus Certified Designers course in 2021. She continues to advise the wider team to improve the design and construction of our projects to provide the best quality buildings to our clients, so they can benefit from low energy principles.
What might a house include to be low energy or Passivhaus?
| Low energy | Passivhaus |
|---|---|
|
Improved thermal performance Reduce cold bridges Improved airtightness MVHR system |
Optimum thermal performance Eliminate cold bridges High airtightness MVHR system High performance windows and doors Solar control of glazing (glass specification & shading) Consideration of solar orientation Consideration of form factor |

Low energy and Passivhaus buildings usually need dedicated plant room space to house the MVHR unit and larger water storage distribution equipment, so this has to be incorporated into the design from the outset. On the left is the plant room of our Weedon project, and on the right the same project where the MVHR outlets on the left side elevation are barely noticeable, but integral to the function of the building.

Does it cost a lot more to build a low energy house?
Designing and building a low energy home may initially have more of an upfront cost than that of a traditional house, however, this cost is recouped with the savings in lower energy bills and a more robust construction that will ensure longevity of the building fabric.
The largest increase in cost is the superior triple glazed windows, MVHR system and the increased thickness of insulation. Most of the savings in energy can be achieved through better detailing to eliminate thermal bridges and seal gaps within the fabric to achieve a better level of airtightness.
Other ways to achieve energy and carbon savings for no additional cost are the location and orientation of the building – can we maximise the solar energy by facing south? Are there any trees to help shade the building in summer? The form of the building can also have an effect on the amount of energy used – the more compact a building the less energy it will require. The complexity of the building form also makes it more challenging to eliminate thermal bridges and maintain a continuous airtight envelope.
Does a low energy focus mean “boring” or standardised design?
There can be a preconception that a low energy building looks a certain way. That’s not actually the case. There are a few things that you could spot on a low energy house to give it away, but these would be things like smaller openings on the north (colder) face, maybe shaded windows on the south, or some vents that supply the MVHR system. It certainly doesn’t drive the look or style of the building. Unless you want it to.
A low energy house can look like any other house. It can be built from the same materials, using the same construction methods, whether that is masonry cavity wall or timber frame, or even a Modern Method of Construction. A low energy building is more about how the building goes together, the quality of the detailing, and the technologies that are put into it.
It’s what is going on under the skin of the building, rather than the face it presents to the outside.



This project in Kent was constructed in Structural Insulated Panels (SIPS), a Modern Method of Construction. SIPS are put together almost like flat pack furniture which means the structural element of the building goes up very quickly and has an excellent level of airtightness. It is then wrapped with a membrane and the outer skin constructed around it. After which you’d never be able to tell this house was not constructed using traditional methods.
Why work with Thinking Buildings?
If you’re interested in building a low energy home Thinking Buildings have the in house skills to help you. We have extensive experience in designing low energy houses, some of which you can have a closer look at below. We can guide you through the process of designing and constructing your building, to make sure that the energy performance is considered right from the outset.
If you really want to create the best possible performing building our colleague Rachel is a fully accredited Passivhaus designer, so we can take you from conception through to full accreditation of your Passivhaus. On a day to day basis, whether finally officially certified or not, with expert advice from Rachel we are designing our buildings to be more energy-efficient, beautifully detailed and carefully constructed.
Low Energy News

Integrated Photo Voltaic Panels

Low and zero carbon technologies – what does this mean and what are the options?

New House, Kent

New Case Study – Passivhaus Home

What is a Mechanical Ventilation With Heat Recovery System (MVHR)?

Pre-School goes to Planning

Post 16 Building Opens!

Sustainable Office Breakthrough in Falkland Islands





