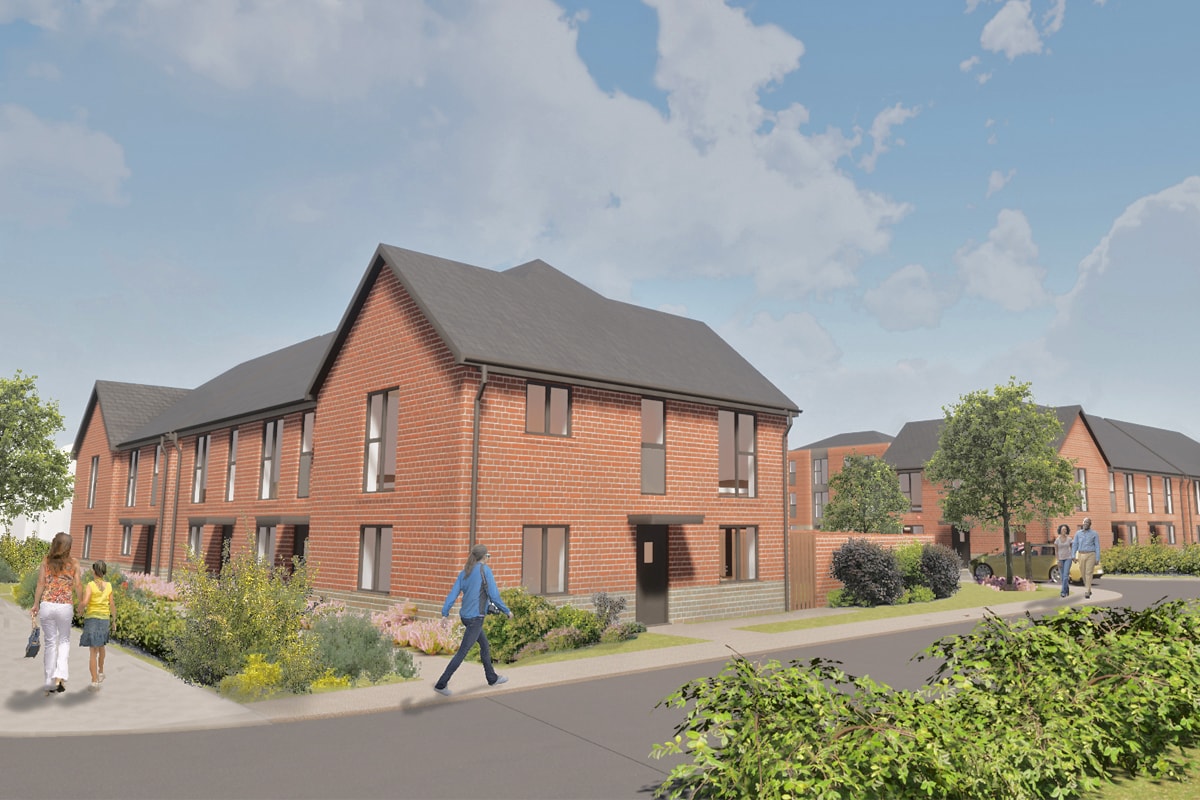This exciting scheme for 17 affordable units to the north of Cheltenham and Gloucester is currently making its way through the planning process. The site accommodates four 3-bed houses, seven 2-bed houses and six apartments, all to National space standards.
It was a challenging site to develop, as it borders on three sides a much larger development with an approved outline consent for a masterplan of new housing, commercial hubs and community and service buildings. We worked with our client and the design team to maximise the site, while providing a high quality public realm and meeting the local authority requirements for amenity and parking thresholds, and ensuring the scheme integrated with the masterplan areas surrounding it.
The architectural design is simple, elegant and necessarily robust using a mixture of facing brickwork, tiled roofs, vertically proportioned windows and landscaping to soften the design. The individual house types have been developed to meet housing standards for affordable housing, using open plan living spaces to maximise flexibility. The 3D ‘birds eye’ view is developed in-house using our 3D BIM modelling software, which is really useful to communicate the proposals to the planning authority and client.

