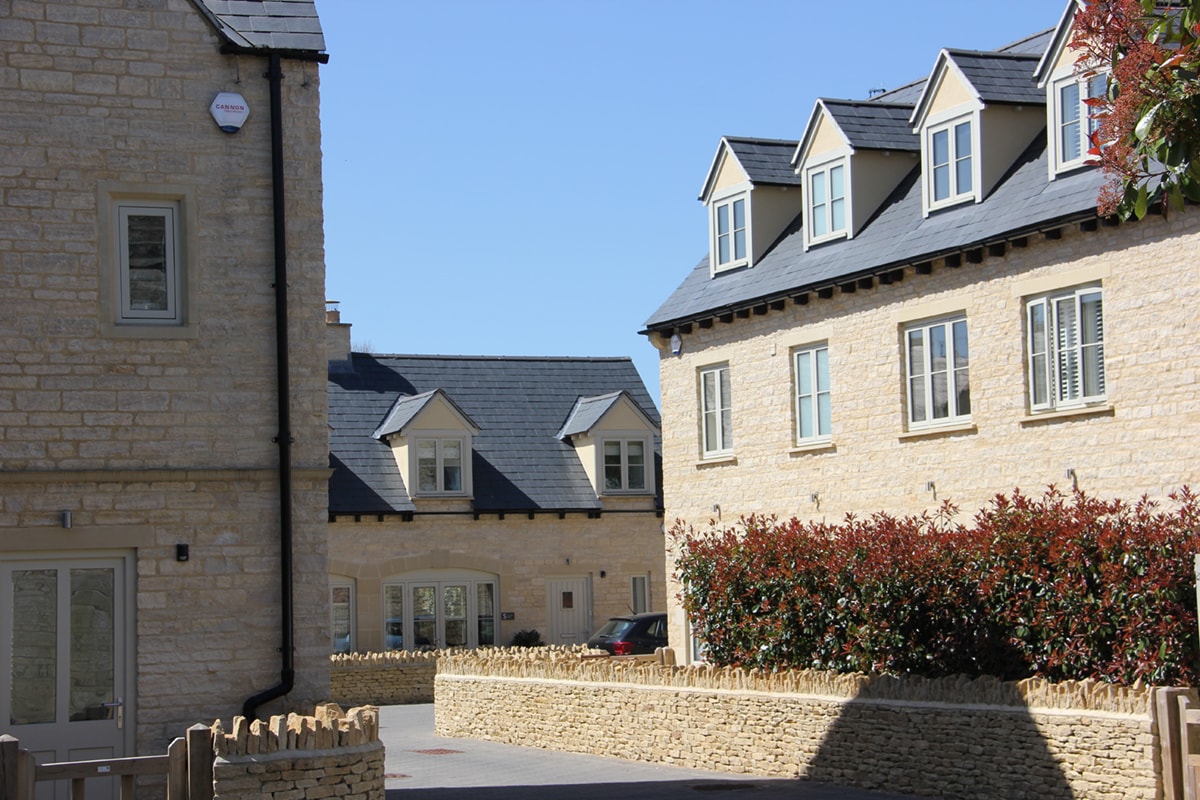This courtyard mews development is located in the centre of historic Cirencester. Thinking Buildings worked with our developer client to obtain planning consent for a mixed use development with a new Cote Brasserie restaurant in the Grade II listed shop unit in one of Cirencester’s main shopping streets, and seven 2 & 3 bed houses on the rear plot.
The site was sensitive due to its location in the town and the listed building on the street frontage, and complex as the surrounding buildings had various party wall and rights of light considerations. The architecture takes cues from the existing buildings in Cirencester, and traditional arcaded building forms, to create a style that is both urban and Cotswold in character. Despite the challenges of the site this scheme was very much welcomed by the local planning authority, and this support was key in obtaining consent for the proposals.
This first developer completed the fit out of the restaurant with Thinking Buildings as the lead architect for the shell and renovation works of a Grade II listed building, and sold the housing plots with the obtained consent to another developer.
The second developer chose to appoint Thinking Buildings to help them with the technical design of the residential build, including managing the party wall, archaeology and planning concerns for the site. The 2 and 3 storey houses are constructed in traditional materials and yet to modern standards of energy efficiency, so that they met both Building Control requirements and the desires of the Planning Authority.

