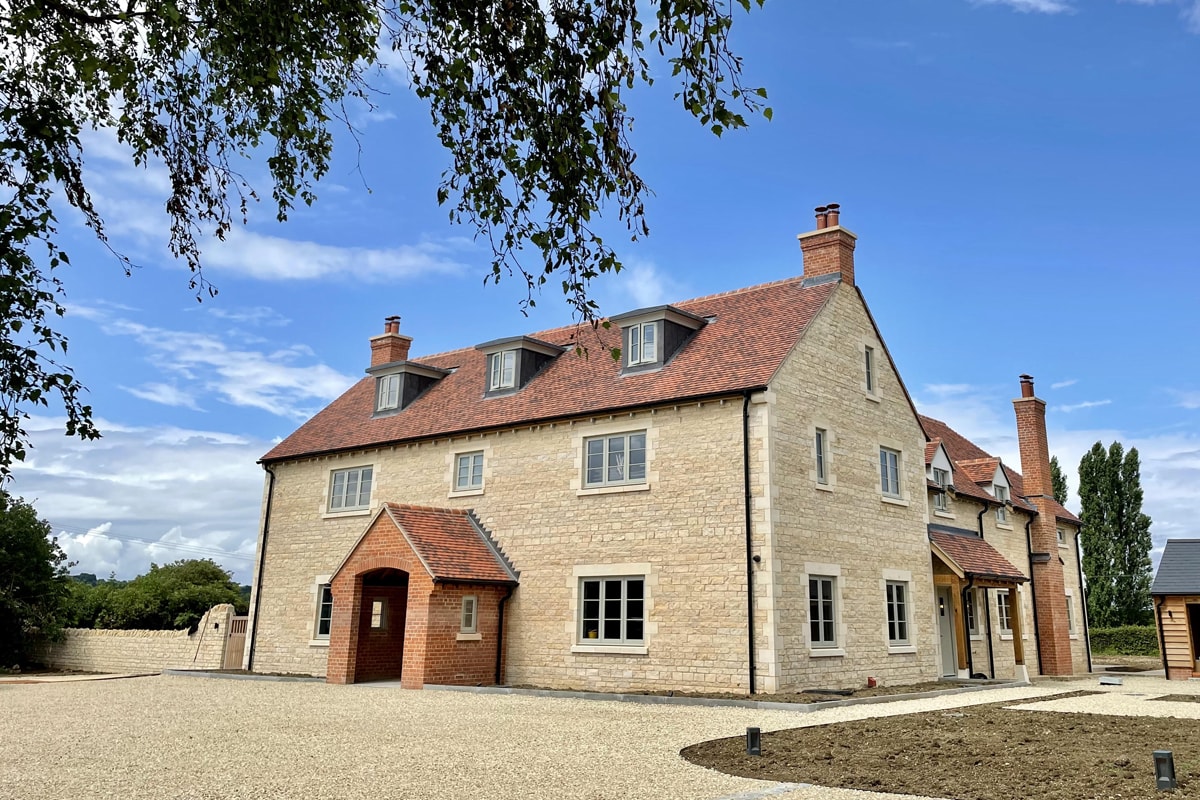This substantial new luxury house and out-buildings replaced a tired post war farmhouse set within the Oxfordshire countryside. Thinking Buildings were commissioned to deliver this traditional and highly crafted design and to provide full project and contract management services. Externally, this beautiful house incorporates limestone walling, handmade facing brickwork, clay tiled roof and flush casement timber doors and windows. The result creates an elegant and lasting architecture, rich in feel and full of tonal quality provided by the natural high quality materials.
The rear and side wing of the house is constructed from traditional green oak framing and this project continues our experience and expertise in delivering projects incorporating oak frames. The use of this lovely material and building technique provides a stunning character and interior to the large open plan kitchen, living and dining area and the master bedroom suite.
Internally, this 650m2/7000 sq ft house has a total of 6 bedrooms with an further residential annexe and out-building providing self contained 1 bedroom accommodation. Inside, the property is full of classic character and interior features with traditional wall panelling, oak herringbone floors, generously proportioned and highly profiled skirtings and oak beams and subtle paint themes. These more traditional interior themes are contrasted with a grand staircase with elegant matt black spindles and matching door ironmongery. Whilst remaining classic in style, the large open plan kitchen and living area is more contemporary with a stunning bespoke oak and painted framed kitchen incorporating a double island and pantry, a sunken living area with a feature double sided wood burning stove, and a large walk on rooflight floods the space with daylight.
There are a total of 5 bathrooms, all beautifully fitted out with luxurious tiling and sanitaryware with large walk-in showers and sculptural free standing baths. The house is also technology rich, being highly automated with a full Audio Visual system to control lighting, heating, TV, sound system and access control.
The project also included extensive landscaping and external works along with a new oak framed garage and a timber framed plant room that incorporates the house’s highly sustainable renewable Ground Source Heat Pump (GSHP) that provides heating and hot water to the main house and annexe.
This stunning and bespoke house is a continuation of Thinking Buildings portfolio of work and expertise at delivering high end luxury country houses.

